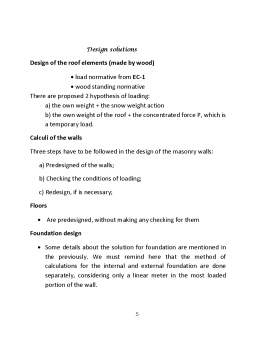Extras din proiect
APPLICATION THEME
The topic is to design an individual dwelling, which will be used as a residence for one family, having three levels: underground level, ground-floor and first floor, (Ug+G+IG). The calculations are made taking into account the settlement in the Euro Codes and the Romanian Codes, and also they are made using the ultimate limit state.
The placement of the building belongs to an urban area; the connections with the electricity, natural gases, sewerage and potable water systems are ensured.
The slope of the terrain will be less than 5% and the drains for rain water are already traced. The level of the ground waters will be provided from the geological survey office, and will be much deeper than the maximum foundation depth. The allowable pressure on the foundation ground will be less than 2.5 daN/ .
The reinforcement structure of the dwelling will be composed by:
-main walls made by brickwork masonry with concrete portions especially above the windows and doors;
-slabs made by reinforced concrete;
-the roof will be designed in the hypothesis of pitched roof made of timber and ceramic tiles;
-the foundations will be continuous under the main walls (rigid foundations).
-the stairs are made by reinforced concrete, without reinforcements inside steps.
- the secondary walls can be made of brickwork masonry, burnt plaster plates or rigips
The aspects which must be followed in the project:
• functional distribution of the available space;
• the composition of the reinforcement structure of different elements;
• the composition of the principal elements (like main exterior walls, roof and slab over basement) and the design of these, according to the thermal insulation condition. Also the thickness of the insulation layer must be calculated, in order to obtain the minimum loss of heat.
• roof framework which must ensure enough space for depositing;
• the calculus of the main walls;
• foundation calculus;
The written part of the project will consist of:
• application theme;
• technical report of the project
• the design of the roof elements, the preliminary assumptions from a static point of view, the design of the foundation walls.
• drawn parts: first floor (ground floor), scale 1:50
-first floor
-second floor(inner garret)
-elevation
-the roof section and view from above
-foundation
-details, scale 1:10
Technical report
Project notes:
Destination :
- Individual dwelling for one family
- The building has 3 levels: Ug+G+IG;
Available space
-Projected area: 133 m2
- Used area: ground floor area: 76.85 m2
-First floor: 74.08m2
- Total area: 151 m2
Placement of the building
The climatic zone is the third one, having a ground snow action that equals 2.5 , Iasi city.
Guiding marks - the location is near the neighbors:
- N – X street
- S – Smith Family
- E - Johnson Family
- W - Y street.
Preview document
Conținut arhivă zip
- Cladiri Civile.doc
























